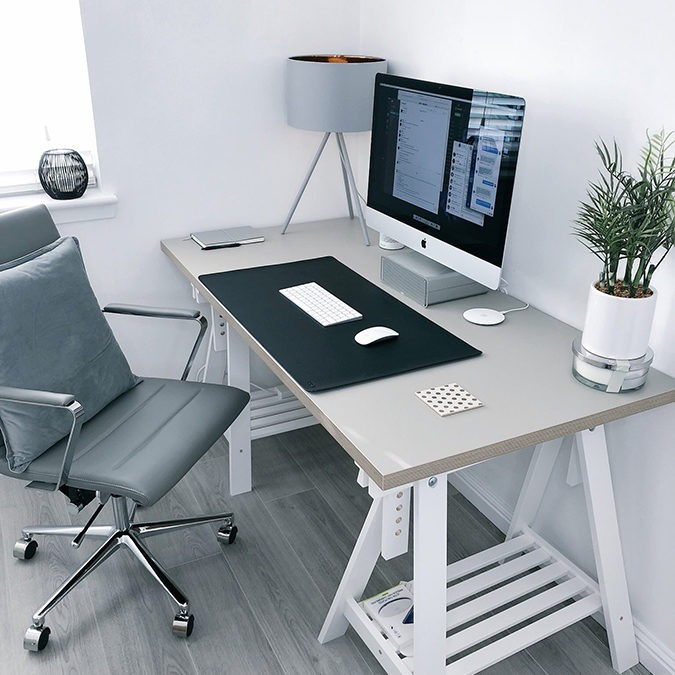At Marathon, we take great pride in working with clients on projects of all shapes and sizes. When the University of Missouri askes our “Solutioneers” to deviate from the customary black and gold, one can’t ever be too sure what the response will be.
We were challenged by the customer to provide a fun, collaborative space for students to use. The goal was to take a large space and make it usable and comfortable for smaller groups of student and professionals to use for collaborative purposes. Though housed within the engineering building of Lafferre Hall, the goal is to have the space appeal and be used by other disciplines in conjunction with the Engineering Students.
This space was designed to be used by multiple small groups all at the same time. The Loft Wall partitions are functional and provide writable surfaces for static communication but also provide privacy for smaller meeting rooms while still allowing the overall larger room to be reconfigured rather easily as needed.
LoftWall—moveable partitions with acoustical and whiteboard tiles
Coalesse—Lounge and Café height tables in the lounge spaces. Bob and Potrero tables, Bob, Bindu and SW1 chairs
Steelcase—Lounge and collaboration room seating. B-Free and Cobi
Global—Collaboration & Meeting Rooms—Princeton, Open Office—Princeton, Private Office–Zira
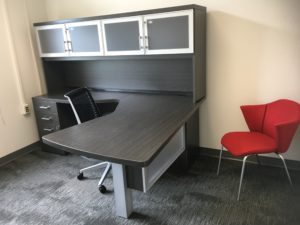
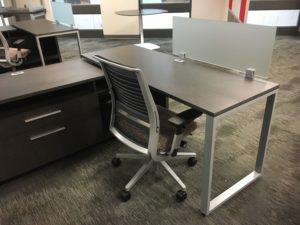
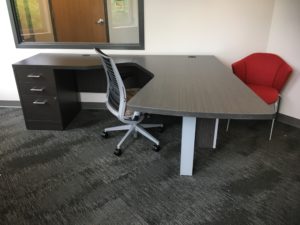
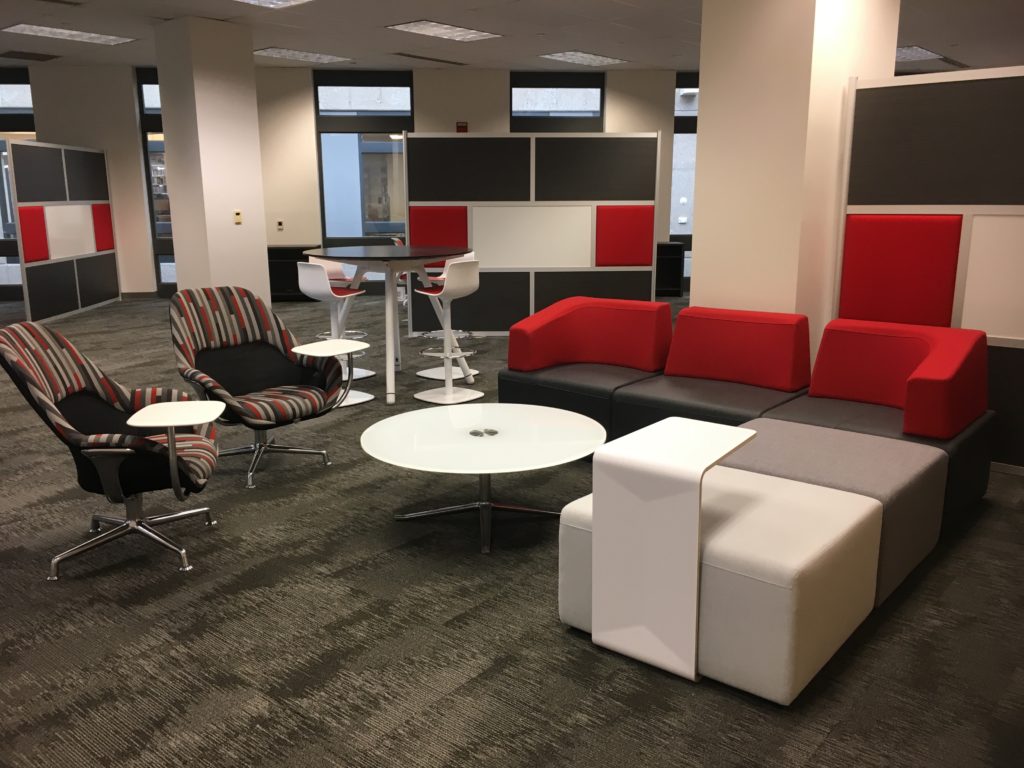
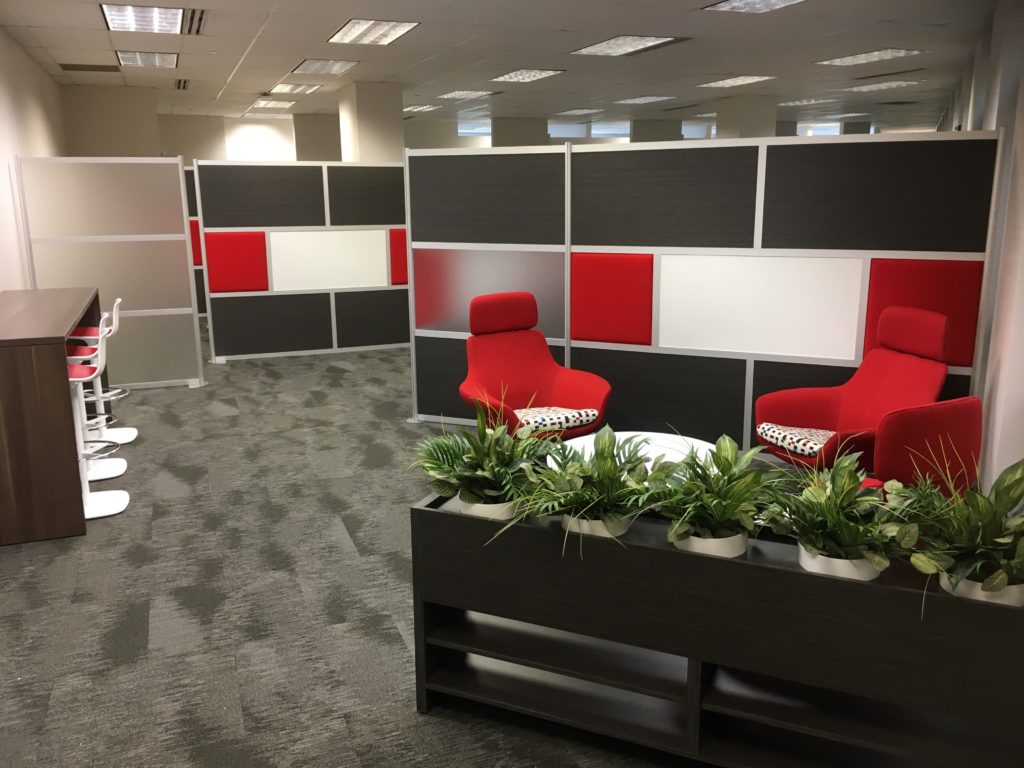
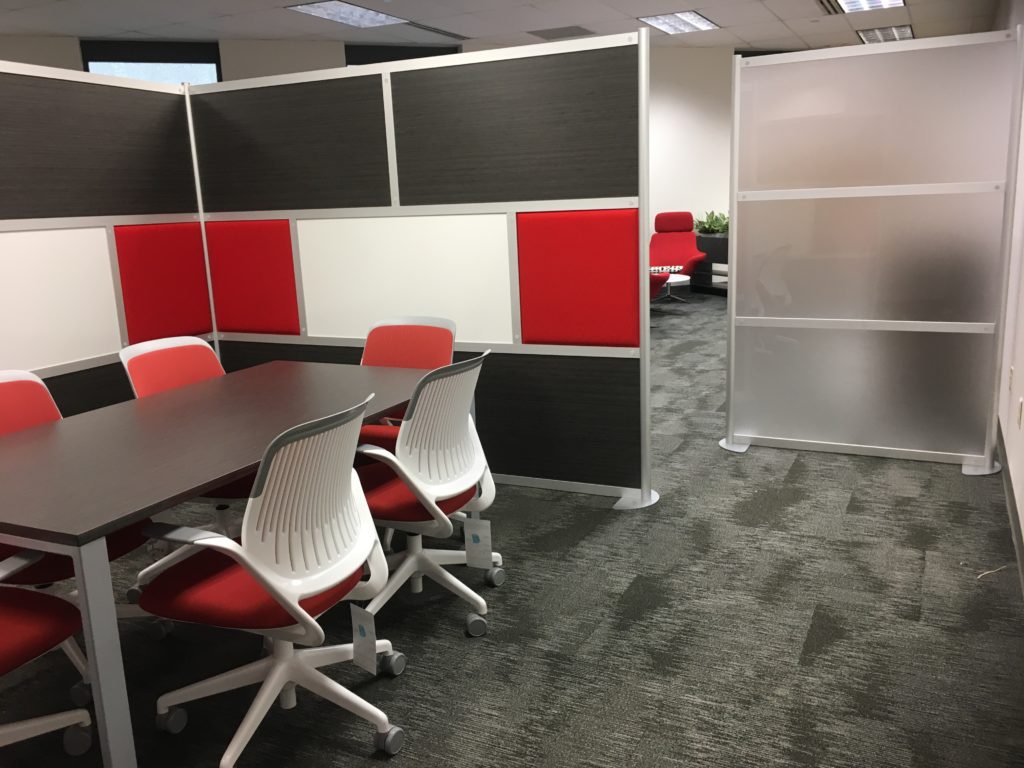
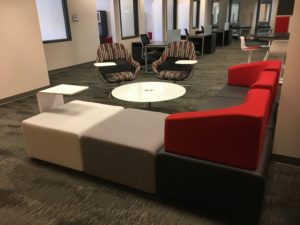
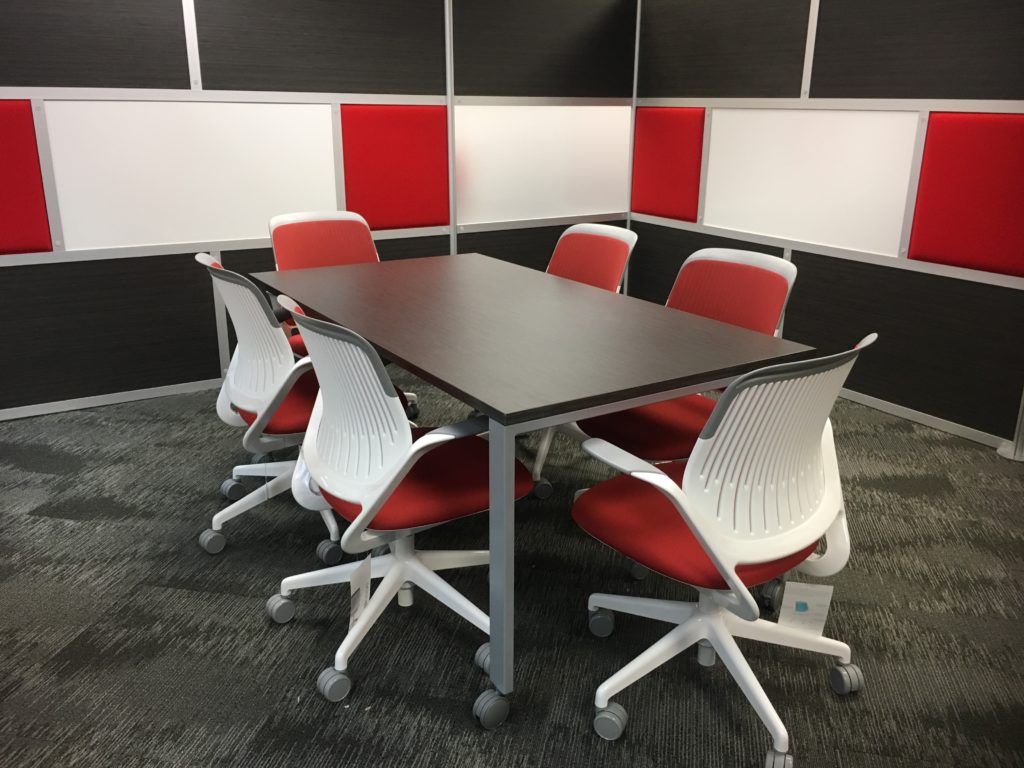

Creative by The Evoke Group.

