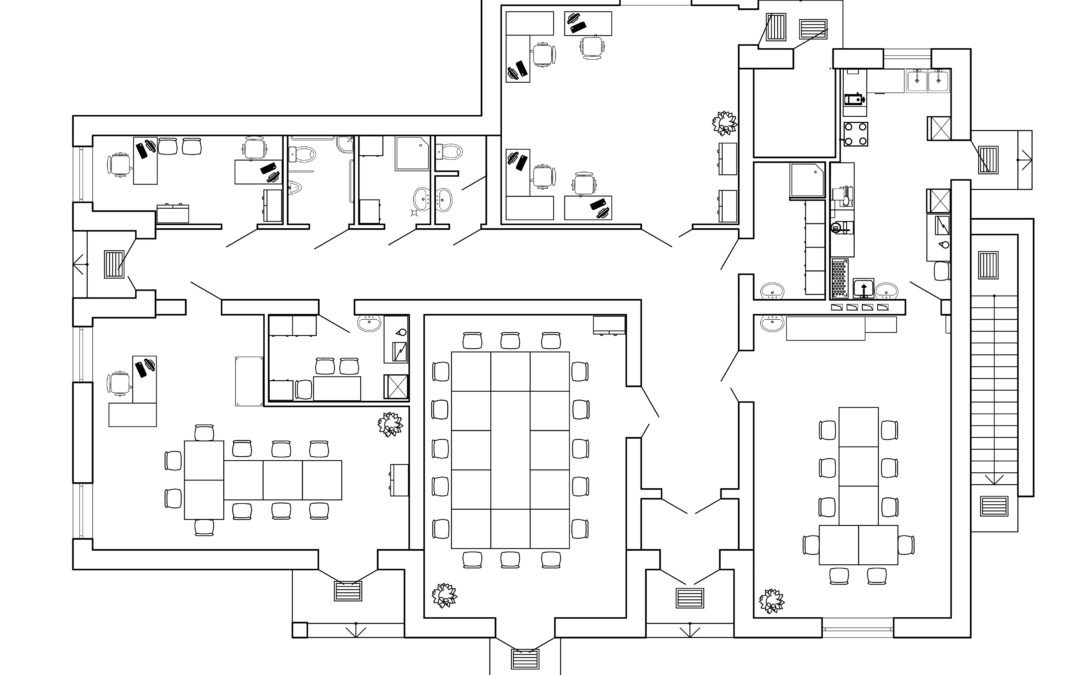With the right floor plan and design, you can create a more efficient and productive office environment. Check out these office design tips for creating a floor plan that works for you.
What Goes Into an Office Design Floorplan?
An office floor plan is a type of design that depicts your office space’s layout from above, including the position of walls, doors, windows, staircases, and elevators, as well as any restrooms, kitchens, or eating spaces. A floor plan of an office will also depict the layout of offices, conference spaces, and office furnishings. The design is generally drawn to scale and includes information such as room types, room sizes, and wall lengths.
How Floor Plans Play Into Office Design
When diving into office design, one of the most significant and valuable tools you can construct is an office floor plan. A floor plan can help you understand your possibilities more clearly, whether your workplace is big or small, so you can establish a productive and successful office layout. Planning which rooms will be designated for specific activities like the employee breakroom or a conference room can be extremely helpful in creating an office with a good workflow and minimal distractions while still providing a comfortable place for your employees to work hard.
Office Design for Large Spaces
When you are working with a large office space, it might feel like you have the freedom to create any kind of floor plan you want. However, thoughtful design is still important. If you haphazardly place design elements, you may find that in real life, the space doesn’t flow and creates distractions for employees.
Office Design for Small Spaces
Office design and the floorplan becomes even more important when you are working with a much smaller office. It becomes crucial to utilize every square inch of available space so that nothing goes unused. When working on the office design, you can play with the placement of desks, common spaces, and break areas that will meet the needs of those using it.
Office Layout Examples
Cubicle-only workplaces are no longer the norm. With the rise of hybrid offices, you may need more flexibility in your design. Here are some examples of what office layouts are most common.
The Traditional Office
Individual offices in a traditional office layout are “built-in,” which means they are permanent or semi-permanent. This office layout will include enclosed offices and meeting spaces, as well as a more open reception area for receiving customers.
Low Partition Office
A low partition office is a more contemporary form of a cubicle office, with lower partition walls around desks to allow for more light and contact between workers. If greater privacy is necessary, it may feature built-in conference rooms and offices, similar to a cubicle office.
Collaboration-Focused Office
With a collaboration-focused office layout, there is more openness to allow team members to discuss a project or work as a group. The size and area allotted to each team differ based on the sort of job that must be completed. Individual workstations and a collaborative space are common features of a team workspace. You could forgo a conference room in an office design like this, which is especially helpful for smaller spaces.
Open-Plan Office
Open-plan workspaces have been on the rise for years. They eliminate the need for partition walls entirely. Instead, workspaces are defined and formed with furniture. Desks can be lined up side by side to form “banks,” or they can be replaced with multi-person work tables known as “benches.” To establish casual meeting and collaboration environments, tables and lounge chairs are common. The beauty of this sort of workplace is that it is extremely adaptable, with the ability to simply expand, contract, and rearrange.
Hybrid Office
One of the newest office designs is the hybrid office. Based on your company’s demands, it blends aspects of various office styles. You can essentially construct this type of office floor plan as if you had a menu from which to select different “environments” based on your company’s demands. Innovative new office systems make this possible and simpler than ever before. However, floorplan and placement is still important for function.
Create the Perfect Office Design
Whether you have a large or small space, there is surely an office layout that will make your workplace productive and comfortable. Reach out today or visit the website to learn more or schedule a consultation. The Marathon Building Environments’ Solutioneers hold degrees like interior design and architectural studies and are ready to help you put your design ideas on paper and bring them to life.

